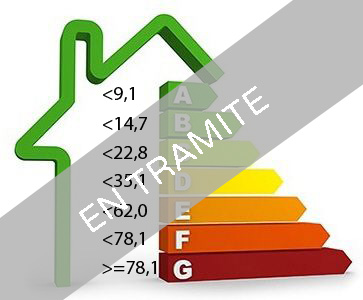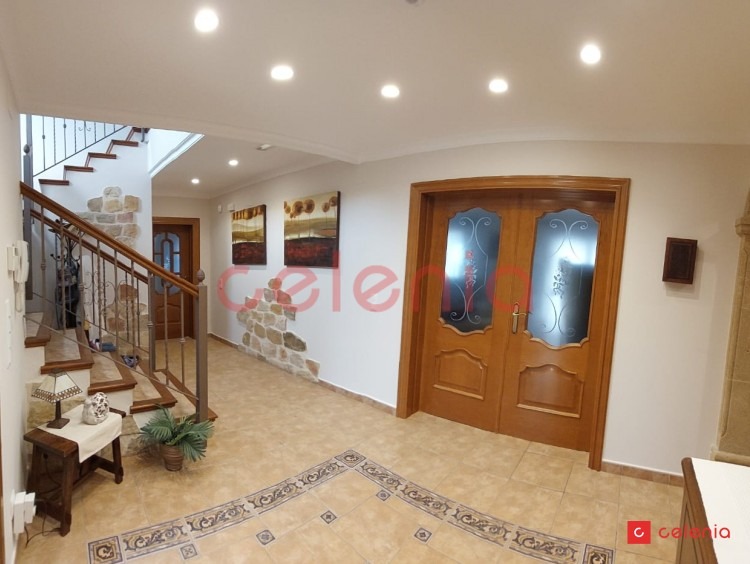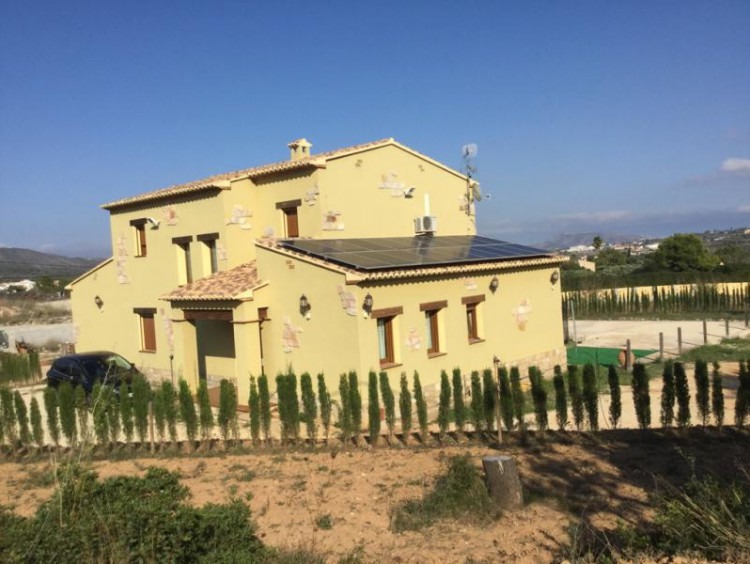Buying and Selling of Real Estate Properties
Country house / Finca in Benissa 800 m from the town center
Description
Country house / Finca in Benissa 800 m from the town center and next to the equestrian center of Benissa. It is located on a flat plot with open views of the countryside and the mountains. It is located less than 1 km from the town of Benissa with all its services such as shops, supermarkets, bars, restaurants, etc. And it is located a few minutes by car from the beautiful coastal towns of Calpe and Moraira with their fantastic beaches that have the blue flag, an award given to beaches that meet a series of criteria of quality, safety, hygiene, service services and care for the environment.
The Finca was built in 2005 with high quality materials and some further improvements have recently been made.
It consists of 3 floors:
-Ground floor: it has 187 m2 and consists of an entrance hall, living-dining room, fully equipped kitchen and pantry/laundry room, 1 bedroom, 1 bathroom and 1 room that can be used as a bedroom or office and a large glassed porch.
-High floor: it has 85 m2 and is distributed in master bedroom with dressing room and bathroom en suite, 2 more bedrooms and 1 bathroom.
-Basement: garage + storage room, has a total of 187.46 m2. The garage can accommodate 1 vehicle. There is also a glazed room where there is currently an office. Then the basement is divided into different communicated rooms and there is a small room with toilet and shower and another with two showers.
In front of the porch of the house there is a large recently renovated outdoor terrace with a beautiful 6x10 heated pool and right next to it there is a sunken terrace with a barbecue in the middle and illuminated with led lights and on the sides there is space to store firewood.
Key features are:
-Outdoor carpentry: doors and windows in imitation walnut PVC with tilt-and-turn system and glass climalit 6 + 6 + security.
-External beams in porch and windows of mobila wood.
-Indoor carpentry: solid oak wood doors, built-in wardrobes in bedrooms.
-Kitchen furnished with oak wood, granite countertop and marble sink and steel finishes. Appliances included.
-Arcades in Tosca entrance and dining room.
-In bathrooms: thermostatic taps in shower and bathtub, showers with large amplitude and recirculation of hot water throughout the house.
-Installation electrical with home automation system.
-Electric and domotized blinds in all rooms.
-Interior stairs illuminated by led.
-Video color entry phone
-Alarm system
-Pre-Installation of piped music in living room and porch.
- Photovoltaic installation with the possibility of using only solar energy for self-supply of the house.
-Air conditioning.
-Underfloor heating with independent thermostats.
-Motorized entrance gate to the plot and garage door motorized.
-25,000 liter water tank.
-Porch closed with glass curtains, thus gaining comfort and insulation and which also has an impact on energy and economic savings. And when the good weather arrives you can fully open the curtain and enjoy the outdoors.
-Large parking area within the plot.
Etc
Equipment
Location
























































