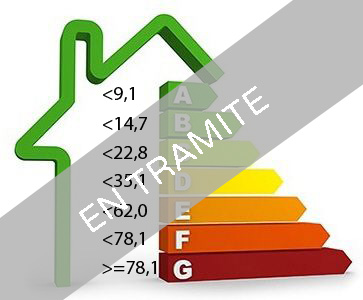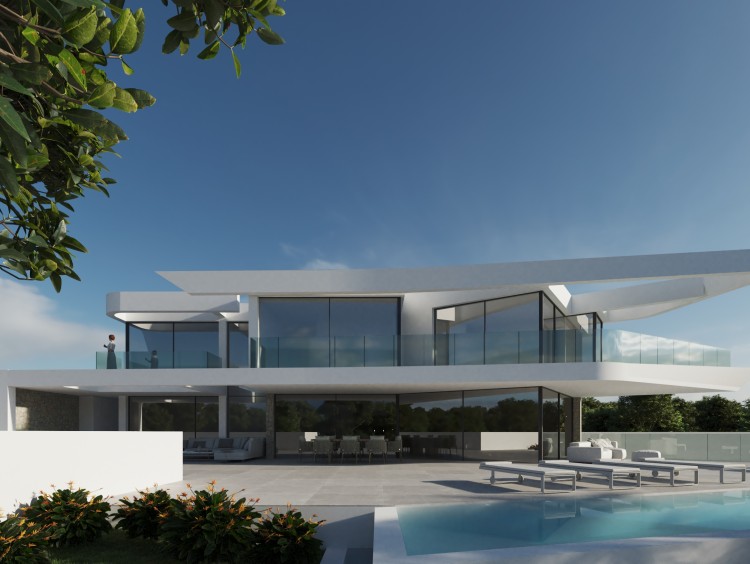Buying and Selling of Real Estate Properties
Villa construction project with private pool in Moraira
Description
Villa construction project with private pool in Moraira (Costa Blanca, Alicante). It is located just 15 minutes walk from the center of Moraira and the beach.
The villa articulates the interior spaces through simple, pure and emphatic geometries. It is accessed through a ramp and stairs integrated into the terrain. The villa has two floors.
On the ground floor there is a garage with capacity for two vehicles, a generous entrance hall next to a large wine cellar, gym and 2 bedrooms with en-suite bathrooms.
On the upper floor are the 3 main bedrooms of the house, all of them with en-suite bathrooms and a large open space of more than 90 m2 to house a fluid space for the kitchen, dining room and living room in a 180º panoramic view of the landscape. This floor also has a laundry room and a guest toilet.
All this space is surrounded by a spacious terrace, in the front part on which falls an open porch of more than 50 m2, projecting the interior of the house towards the outside, making it a unique space.
Key features are:
- Fully equipped kitchen with high and low units, countertop and appliances.
- Air conditioning with climate control system in living room and bedrooms, Mitsubishi brand.
- Installation of underfloor heating by heat pump, Mitsubishi Ecodan brand.
- Aluminum exterior carpentry in doors and windows with anti-thermal bridge and with security climalit glass camera Guardian sun 4 + 4/14/4 + 4.
- Automatic blinds in bedrooms.
- Basic alarm system with the possibility of basic home automation.
- The front door to the house will have a three-bolt security lock.
- Built-in wardrobes with standard modules, hanging rails, shelves and drawers.
- High quality wall tiles Living Ceramic brand.
- High quality tiled floor Living Ceramic brand.
- The bathrooms and toilets will be equipped with toilets, sinks, taps, mirrors, screens, furniture, showers and accessories.
- Outside railing will be made of stainless steel and glass.
- Automatic entrance gate for the cars with remote control and automatic pedestrian door.
- Infinity pool, 2 underwater LED lights with pump and filter system. Outdoor shower with hot/cold water connection.
- The entrance to the plot will be finished with paving to be chosen by the client.
- 4 exterior taps for garden and terraces.
Equipment
Location























