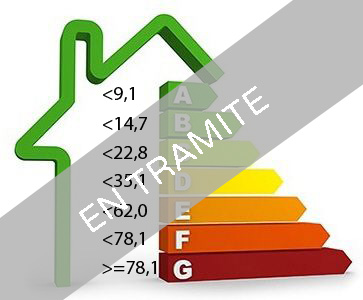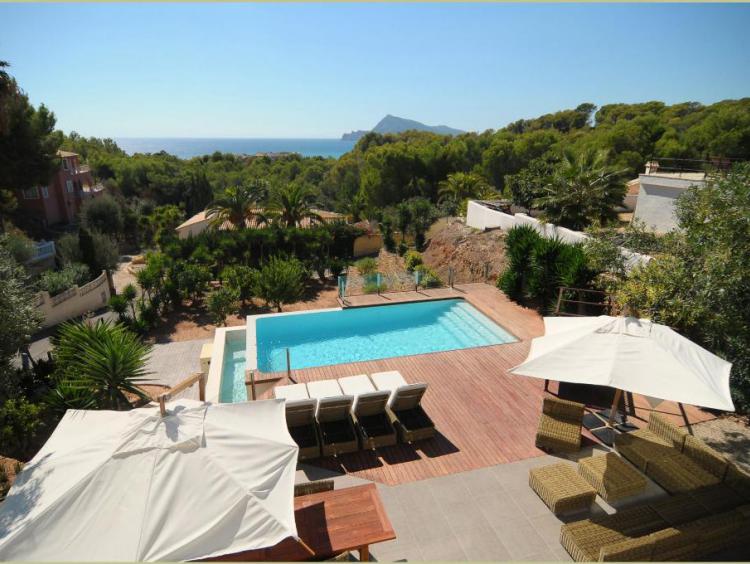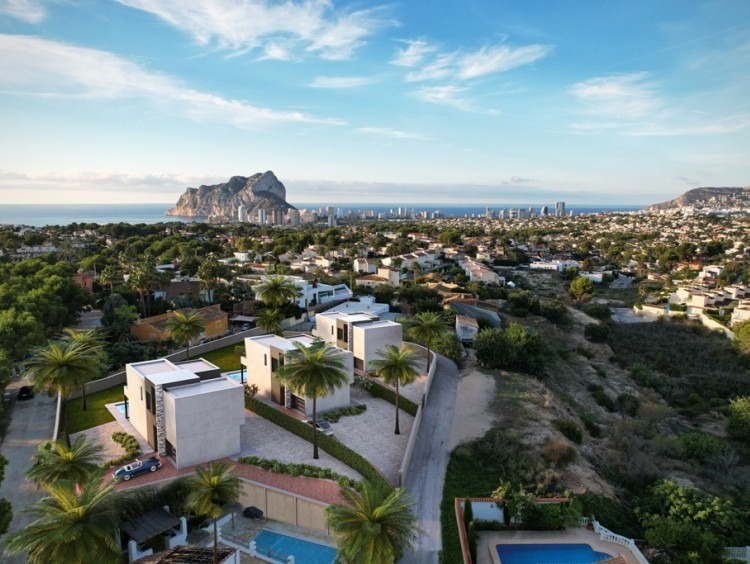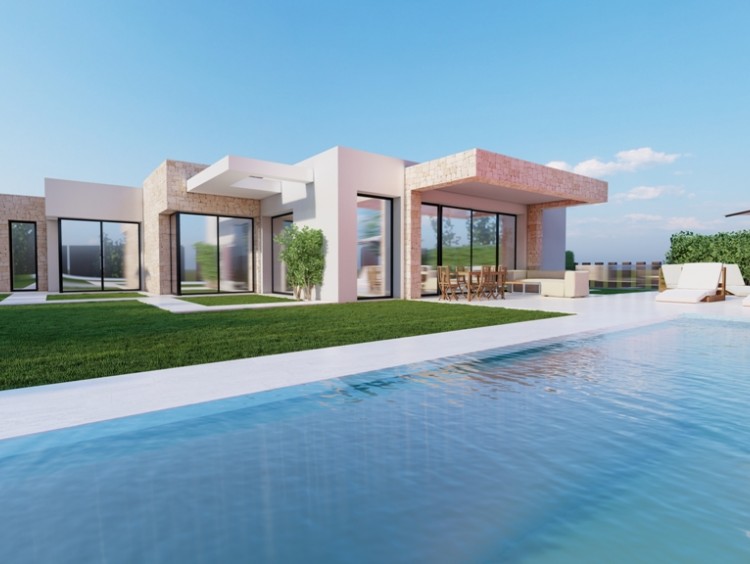Buying and Selling of Real Estate Properties
Modern style villa construction project in Calpe
Description
Modern style villa construction project in Calpe (Costa Blanca, Alicante). This project is located in one of the residential areas preferred by all the residents of Calpe, due to its proximity to the town centre, the beaches and at the same time because it is a quiet but safe area, as it is located on the outskirts of the town centre.
The property has been planned on a single floor, which makes this project practical and comfortable.
The whole plot is fenced and has a hedge of cypress trees inside, which provides privacy and a pleasant environment.
From the main entrance to the house we access to a hall, from which to the left we access to the day area, consisting of a living room with dining room and open kitchen with island. From the living room we can access to the outside, where we have a covered porch area with barbecue and a large terrace with swimming pool of 40m2.
On the right hand side of the house is the sleeping area, with 4 bedrooms: the master suite with dressing room and bathroom, another bedroom with en-suite bathroom and two further bedrooms sharing a bathroom. There is also a laundry area.
Outside there is a parking area with a pergola in the form of a sail for two cars.
Key features are:
- The house as a whole is fenced and has two access doors, one for pedestrians with electronic door entry and another for motorized vehicles with remote control.
- Outdoor areas:The outdoor areas maintain the quality and design planned for the interior of the house, both in the use of high quality materials and in the configuration of spaces with optional urban furniture. Lighting for the outdoor spaces around the house as well as pedestrian, road access, terrace and barbecue areas are included. The garden is equipped with an automatic irrigation system. All the garden surface will be finished with gravel and a will include a geotextile net underneath.
- Pool: a size of 35m2 approximately, built-in steps, subaquatic led spotlights. Including: filter, pump, electrical panel and Interior – mosaic finishing. It also has pre-installation for heating by heat pump, a completely finished and paved facilities room, as well as a closed room with ventilation where the pool facilities are housed.
- Illumination: The spaces of your house enjoy natural light through the large windows. As well as a LED spotlight inside the whole house.
- Heating system chosen for your home is an underfloor heating system which provides a distribution of heat adapted to the ideal needs of the human body.
- Air conditioning will operate through an air vent system, including individual AC conditioning for each room.
- Double glazing featuring a CLIMALIT type air chamber providing solar control and low emissivity.
- Exterior carpentry: the carpentries consist of lacquered aluminum from first brands with thermal break and folding or tilt-and-turn opening according to cases in bedroom and living room windows. As well as motorized blinds in all bedrooms.
- Modern kitchen featuring laminated doors combined with smooth white-lacquered doors including drawers with stoppers and Silestone countertops on white.
Included goods: oven, microwave, vitro-ceramic hob, extraction hood, paneling fridge and paneling dishwasher.
- Bathrooms with Roca toilets, “The Square” models. Also Roca “Victoria” vanity basins including mirror with integrated LED light.
Shower trays will have the same finish as the house floor (non-slip) and a fixed glass handle.
- Plumbing and Sanitary: the installation of hot and cold water with conduits in recessed pipes made according to current regulations, with hot water return circuit, general stopcock and independent cutting keys in each bathroom. Faucet for washbasin with mixer from first brands with a black finish and an automatic drain system as well as for shower with thermostatic mixer from first brands and black finish. Dirty water purification system by total oxidation according to regulations.
- Telecommunications: there is TV outlets in the living room and in all the bedrooms. Set up for internet connection. As well as an electronic doorbell.
- Alarm preinstallation.
- Ceramic flooring: tile flooring of rectified porcelain stoneware with first qualities in a 90 x 90 cm format, with the same interior and exterior design. On the exterior it will be the same but including the non-slip feature.
- Tiled: white coating KITCHEN and BATHROOM walls with top quality ceramic.
- Interior carpentry: security gate at the entrance from first qualities, housing with fence provided including anti-lever anchors for fixing to the partition, safety hinges, safety lock and a lacquered aluminum finish according to technical project. The rest of the interior doors follow the general aesthetics of your home, with smooth white-lacquered doors having hidden hinges this way creating a clean, elegant and timeless space (2,40m high).
- Wardrobes: the built-in wardrobes have sliding doors and are lined inside featuring a luggage compartment, shelves and hanging bar.
- 10 year insurance: the house has an Insurance that guarantees for a period of 10 years the damages produced in the house due to defects that have their origin or affect the foundation and structure of the building and compromise its resistance and safety.
Equipment
Location
















