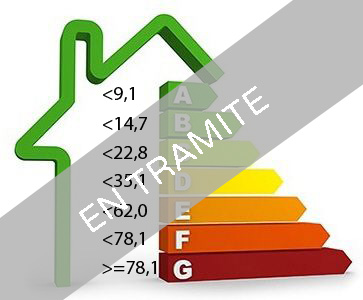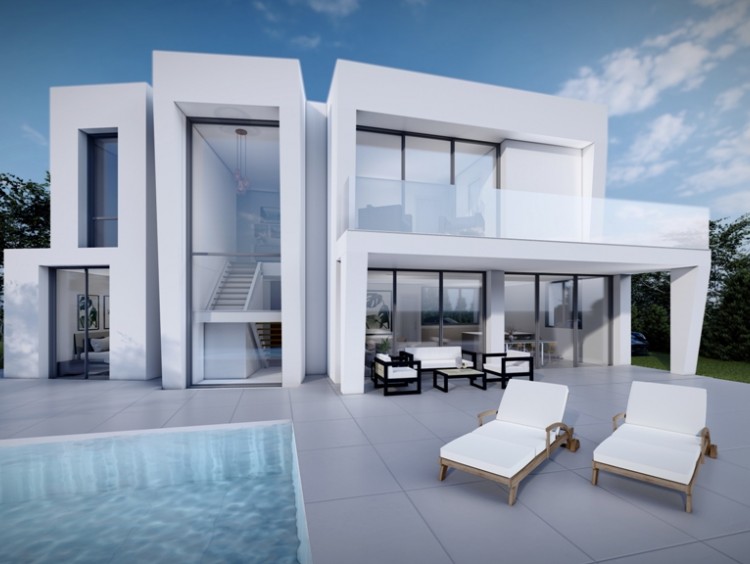Buying and Selling of Real Estate Properties
Construction project for sale modern style villa in Calpe
Description
Construction project for sale modern style villa in Calpe. The villa is located in a wonderful residential area with multiple plans at your fingertips. Just 1 minute from Parque de la Vallesa, an incredible place for BBQ, close to restaurants, tennis clubs, bus stops and supermarkets and the beach is about 2.5 km away and the center of Calpe 3 km away.
The project has been designed with the highest qualities and standards, with modern lines and the best integration with nature. With a large plot of 800 m2, the different sizes of the house slide into each other and allow for a modern interpretation of Mediterranean architecture. The game of volumes animates the interior and exterior areas, creating multiple spaces for your enjoyment.
The essence of the interior of the house is based on simple and elegant lines that create spacious and bright spaces, resulting in a general feeling of order and warmth.
Distributed on two levels:
The ground floor is characterized by its impressive open concept living room - dining room - kitchen with large windows overlooking the pool with the impressive Peñón de Ifach. On this same floor there is 1 bedroom with bathroom en suite and guest toilet and laundry room.
On the upper floor we have two bedrooms, with the versatility of incorporating an office area, a bathroom and a master bedroom with an en-suite bathroom and a comfortable dressing room in one of them. The master bedroom has access to a terrace/balcony.
Enjoy all seasons of its magnificent large terrace with covered and uncovered areas, topped with an incredible pool that takes advantage of the south orientation.
Main quality features:
INTERIOR
- Unique exterior and interior design.
- Energy-efficient, environmentally friendly and with HQ accoustic insulation.
- Design kitchen (fully equipped with Bosh/Siemens appliances and Silestone worktop.
- Design bathrooms (fully equipped).
- Low consumption underfloor heating (with Daikin Altherma heatpump).
- Low consumption air conditioning Daiking Inverter (hot&cold)
- Complete in built LED lighting and branded electrical mechanisms.
- Interior alarm system.
- Top quality large format Porcelain Stoneware pavements and wall tiles.
- Extra high interior doors and fully equipped wardrobes.
- Coloured aluminium windows and doors (CORTIZO) with double security glazing, electric shutters in bedrooms and moskito nets on windows.
- Frameless glass interior raiiling at stairs.
EXTERIOR
- Lap style swimming pool and shower.
- Terrace with non slipping HQ large format porcelain stoneware pavements.
- Frameless glass railings.
- Fully paved pathway around the villa.
- Paver stones driveway and parking.
- Automatic car and pedestrian access gates con video intercom.
- Natural stone contention walls.
- Plot enclosing walls.
- Exterior alarm system.
- Video surveillance system.
- LED lights fittings.
- Autochthounous landscaping, including irrigation system and gravels.
Equipment
Location











